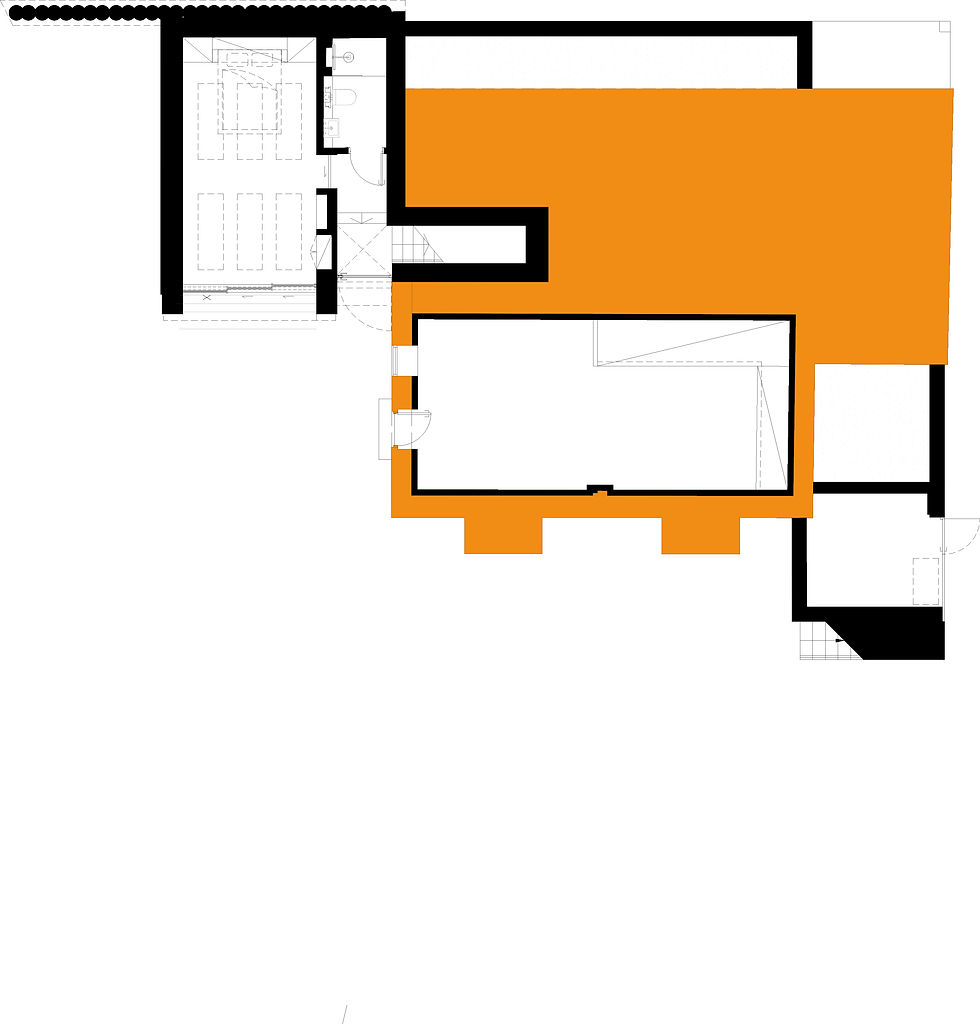Glenholme- Lyme Regis, Dorset
The existing early 20th century building is a substantial and attractive pavilion in Lyme Regis overlooking the historic harbour and Cobb. The building was formerly converted into a number of small flats, and in doing so has lost a great deal of its charm. rak architecture were appointed in 2020 by the building’s new owners to return the house to a single family home and to oversee a major refurbishment, which improves and declutters the house.
Optimising the wonderful views and creating a strong connection to the south facing garden are key drivers for the design. The design introduces two new simple glass side extensions which book-end the house, creating opportunities for the house to reconnect to the rear garden via a series of new drystone landscaped terraces and steps. The ground floor interior re-planning opens up the various spaces, establishing a much more open family room. Dorset .residential architecture
The existing early 20th century building is a substantial and attractive Victorian pavilion in Lyme Regis, overlooking the historic harbour and Cobb. The building was formerly converted into a number of small flats, and in doing so has lost a great deal of its charm. rak architecture were appointed in 2020 by the building’s new owners to return the house to a single family home and to oversee a major refurbishment, which extends and declutters the house.
Optimising the wonderful views and creating a strong connection to the south facing garden are key drivers for the design. The design introduces two new simple glass side extensions which book-end the house, creating opportunities for the house to reconnect to the rear garden via a series of new drystone landscaped terraces and steps. The ground floor interior re-planning opens up the various spaces, establishing a more open family room, which revolves around the central focus of the re-instated historic fireplace and chimney.
Section
Second floor plan
Ground floor plan




First floor plan
Ground floor plan
Lower ground floor plan
Section

First floor plan
Lower Ground floor plan
Second floor plan
Section



Ground floor plan
First floor plan


